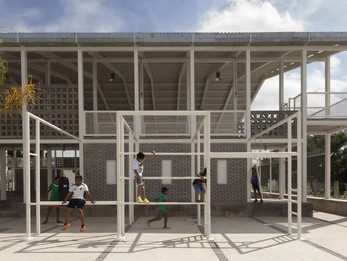2018 MCHAP

Court
Rozana Montiel Saucedo
Lagos de Puente Moreno, Mexico
March 2016
PRIMARY AUTHOR
Rozana Montiel Saucedo
CONTRIBUTING AUTHOR
Alin Vázquez Wallach (Designer )
CLIENT
INFONAVIT (Carlos Zedillo Velasco, CIDS director)
PHOTOGRAPHER
Sandra Pereznieto González
OBJECTIVE
Realizing the lack of public space, we proposed a portico-agora that fulfilled the program of a community center, using the exact same space and little more than the original budget. The open area across the court became a natural extension of the portico: it makes the most out of vernacular building types in coastal regions. Our aim was to make a welcoming space for a larger public. The newly built agora created an area of vegetation and shade which made the space habitable. Kids and youth roaming the unit aimlessly were immediately attracted to the place. When we asked them what they liked about the space, their answer was: “Finally, we have a place where we can be”. For the studio, materiality is an essential aspect of placemaking because it effects our perception of space. We pay attention to details, experiment with materials in their natural state, and are coherent with the vernacular types of a site. Also, we design the construction process to re-signify low cost materials. For this project we used simple local materials: a concrete lattice, cinder block and native vegetation that created a cooler atmosphere. The added value of the intervention was producing an entire community center.
CONTEXT
According to the National Workers Housing Fund Institute, INFONAVIT, 70% of what is build today in Mexico is housing; around 15-20% of it, is regularly abandoned. During the past 15 years, social housing complexes have been developed with a lack of public space planning and infrastructure; as a result, residents have problems of social integration. The COURT intervention was developed in a suburban townhouse near the Gulf of Mexico projected for approximately 25,000 inhabitants. These type of social housing complexes often become lifeless dormitory blocks, whose social depression, factors significantly in the real estate value of property. The only existent public space in the complex was a basketball lot which remained unused due to a lack of shelter. The developer literally asked to build a rooftop to protect the basketball court from the sun, heat and rain. Instead, we optimized a very restricted space and generated a program for multiple activities, by doubling the construction’s height and using its inter-column capacity.
PERFORMANCE
We designed a multifunctional space that houses multiple activities regardless of its dimensions. It engages different age-groups round the clock. In between the columns we inserted a multi-functional program comprising swings, hammocks, library, computer room, restrooms, forum, playground. COURT hosts football and basketball matches, zumba and reading classes, even haircut sessions. We implemented energy saving lightbulbs. The roof harvests rain-water and channels it towards the gardens; the shady vegetation and cross-ventilation produce a cool, welcoming atmosphere. We consider the project to be sustainable, not just for its architectural design but because the whole community is willing to sustain it. When the developer realized the positive social impact that the place had on his social housing venture, he invited a biologist working in the natural reserve nearby to set up an herbal medical clinic, with a small botanical garden, where the community would be taught the benefits of local medicinal plants. The “healing effect” of the project was immediate: the common area became an anchor for resilience and equity, but it also became a hub for ecological awareness and biodiversity preservation. The resulting space is filled with life and constant community activity. The space has brought the inhabitants together. Understanding the factors that can expand the program and uses of a site from the perspective of its temporal and multifunctional uses transform spaces into places of identity and character.











