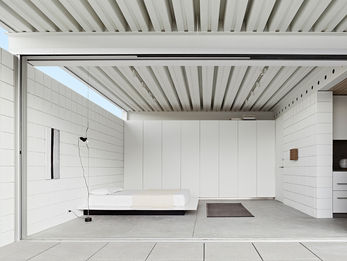2014 Americas Prize

Desert House
Jim Jennings
Palm Springs, FL, USA
Sep-08
PRIMARY AUTHOR
Jim Jennings
CONTRIBUTING AUTHOR
Kevin Clinch (Structural Engineer)
CLIENT
Jim Jennings
PHOTOGRAPHER
Joe Fletcher
OBJECTIVE
Because the building has a flat roof, steel fascia and concrete block walls, it could be assumed at first glance to be an extension of the mid-century modern architecture prevalent in the region. Conceptually, however, it is the opposite: a new way of thinking of house and its relationship to the environment. Rather than using glass to extend interior space into the landscape, Desert One uses the wall to create interior space by enclosing it. In the traditional post-and-beam model, glass expanses blur the boundary between landscape and building. In contrast, here the walled enclosure defines the building as volume and mass, while capturing the vast expanse of sky and forging a visual relationship with the 11,000-foot-high San Jacinto mountains (just to the west). The emptiness of the pool courtyard intensifies one’s sense of the dramatically rising mountain: a void that works in counterpoint with the solid. What is carried over from the mid-century style is the logic and clarity of an unconventional residential structural system – and the high virtue of supreme indoor-outdoor living on a small scale.
CONTEXT
On a desert site of undisturbed native vegetation, the modest retreat is encased and defined by an eight-foot-high concrete wall that supports a steel roof structure and encloses two courtyards. The steel-deck roof, supported by steel beams, sits above clerestories facing north and south that effectively float the roof above the house; eight-foot roof overhangs cantilevered to the east and west provide essential shade. The opposing walls of the living room are sliding glass doors: three five-foot-wide panels that telescope on separate tracks into a wall recess (opened entirely most of the time). Everything inside the containment wall functions as livable habitat. This is a 2900-square-foot, rather than a 730-square-foot (of climate-controlled area), building. The neighborhood is composed of larger residences; a variance was required to keep the roofed portion of the house at a minimal square footage. The argument was successfully made – aided by the fact that in plan there is no indoor dining space, only outdoor – that the entire walled area constitutes the living space of Desert House.
PERFORMANCE
Respectful of its ancient site, Desert One sits lightly on the ground, both visually and sustainably. The house utilizes solar panels to greatly offset energy consumption. The core is a compact unit that holds all plumbing, mechanical and kitchen functions in a small area. Air is distributed through holes in the structural steel beams and returned via a slatted wood kitchen ceiling. Painted concrete-block walls require no upkeep and show no effects of the seasonal sandblasting from desert winds. There is no “vanity” landscaping: the raw, sandy site, left as it’s been throughout the millennia without even a paved driveway to disturb the vegetation, requires no water. Concrete pavers in the two courtyards are supported on adjustable pedestals; a sloped concrete slab underneath directs rainwater to the surrounding desert. Desert One was designed for the climatic extremes of its setting – 118-degree days, 50-mile-per-hour winds, rain that falls four inches in an hour – and conceived as a response to these conditions. Features taken from this building for application in an urban context include: how to create privacy and openness within a contained space, how to make the minimal appear and feel expansive, how to maintain contextuality while pushing boundaries and incorporating technological and environmental advances, and how to conserve natural resources. With the supreme privacy afforded by the enclosing wall, the house gives new definition to indoor-outdoor living, inverting the idea of 1950s Palm Springs architecture, which was about openness as an extension of the surrounding landscape. Desert House is all about enclosure, with the openness inside.











